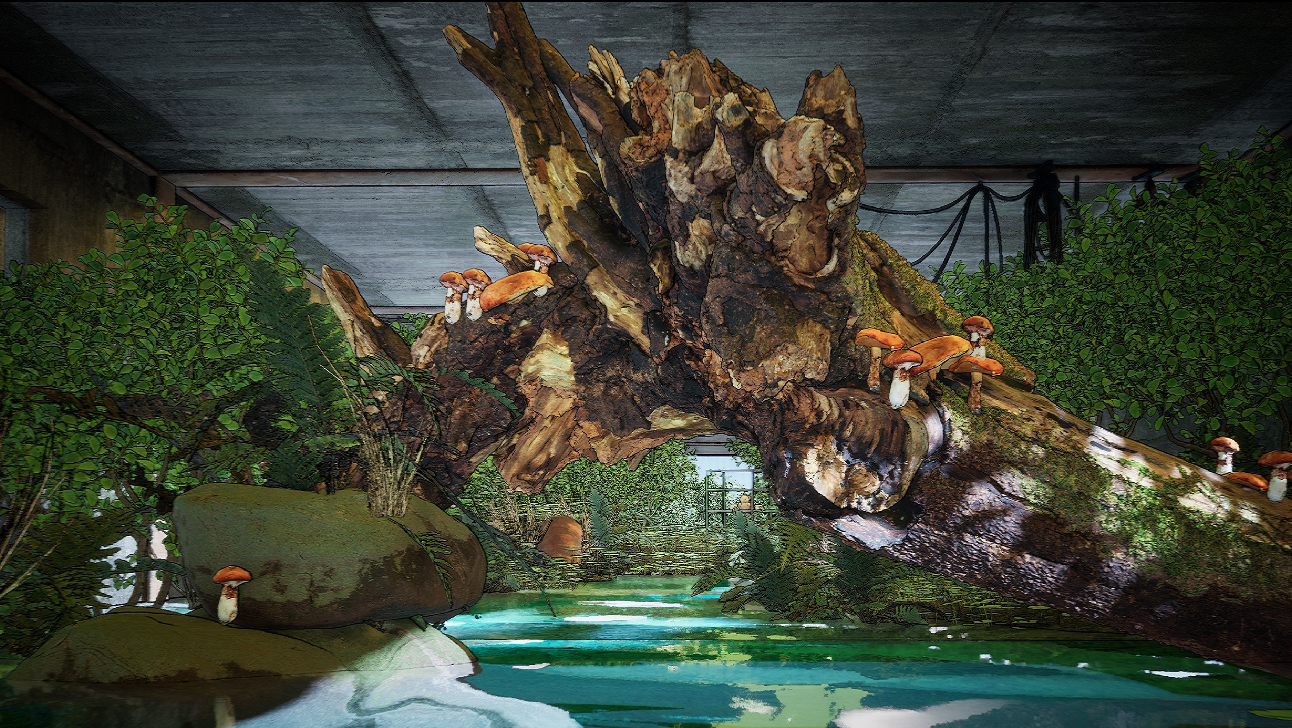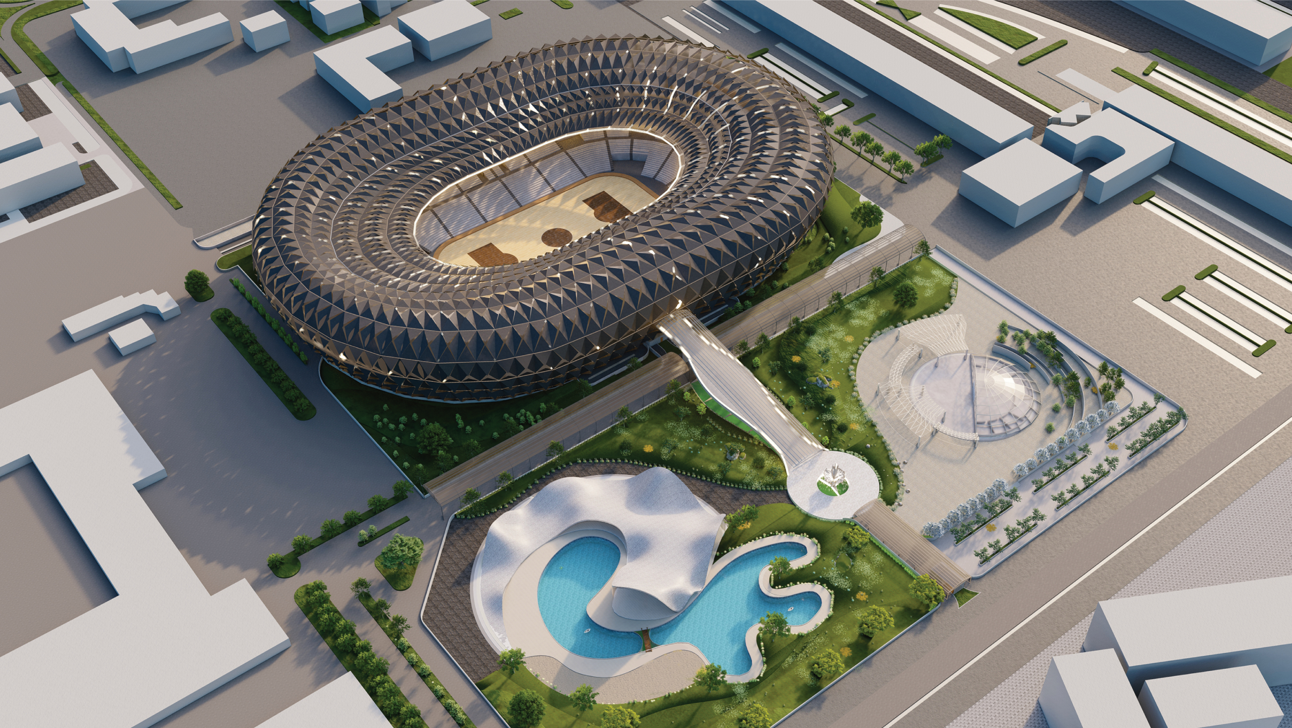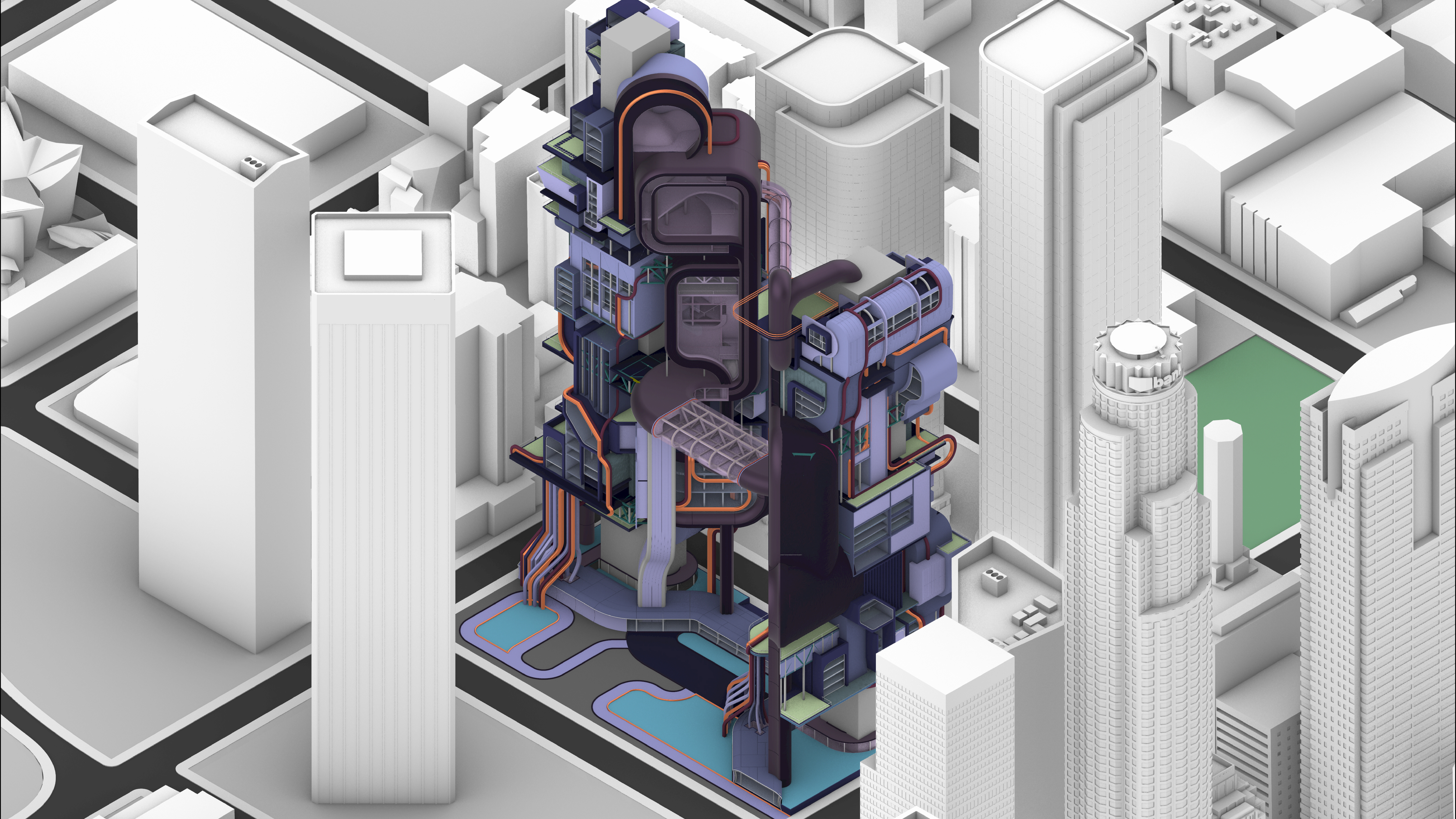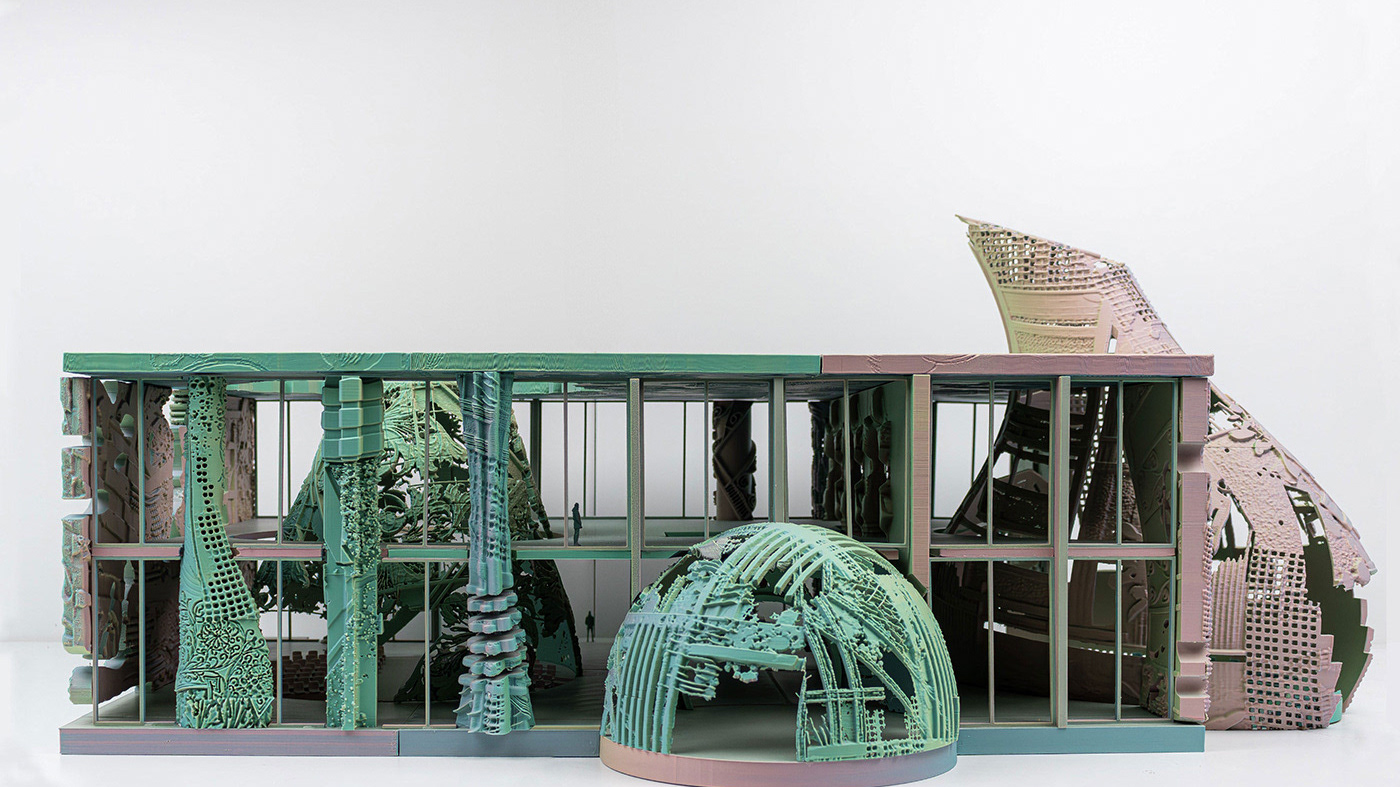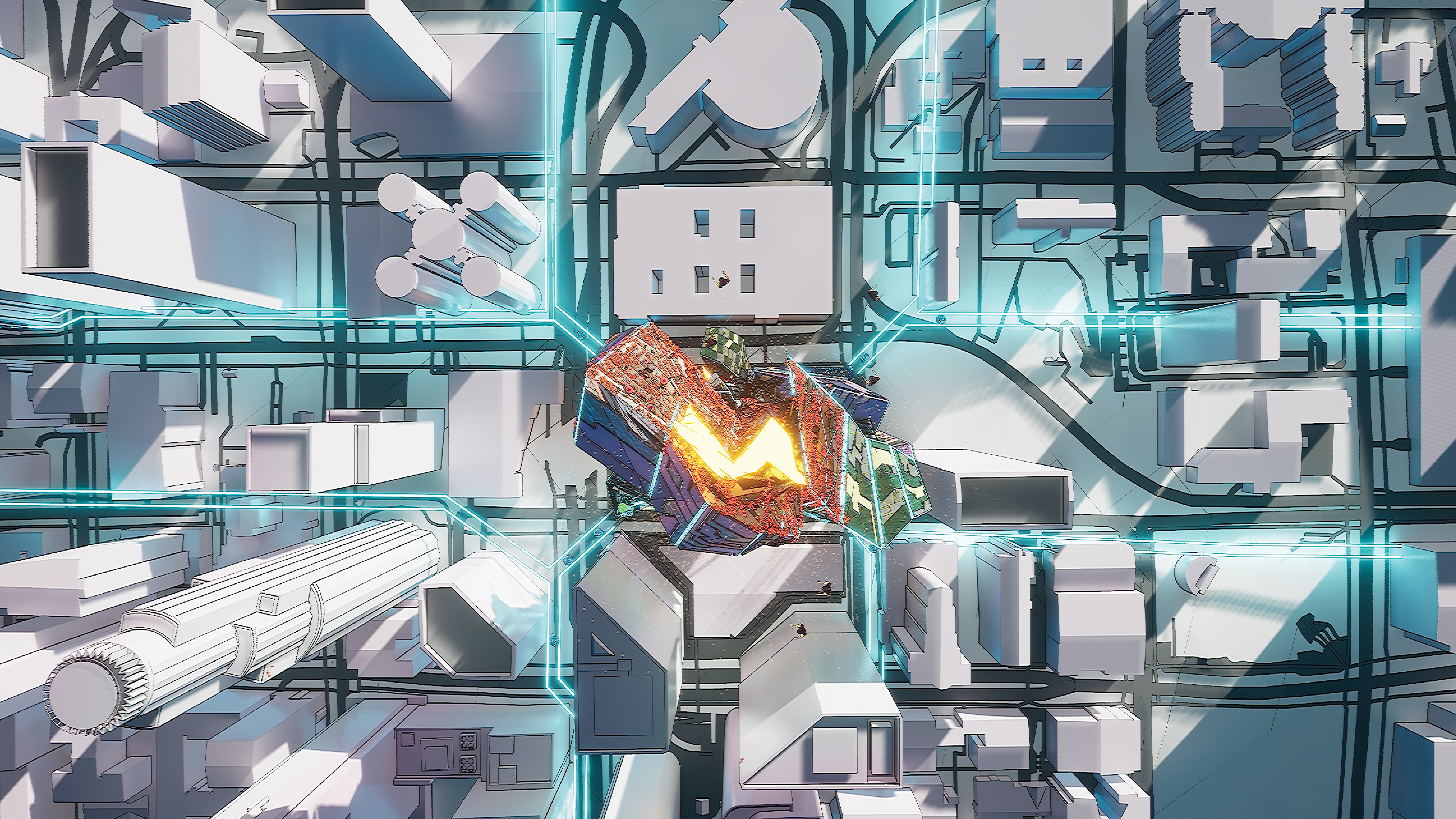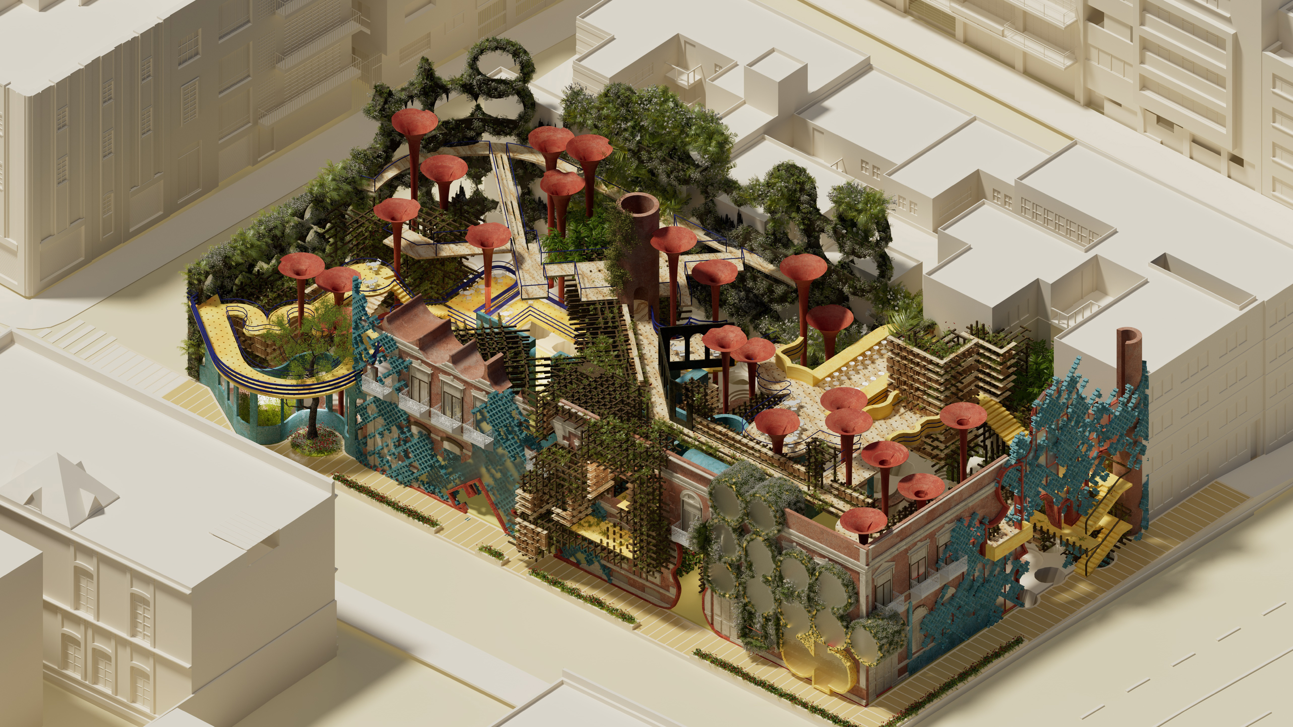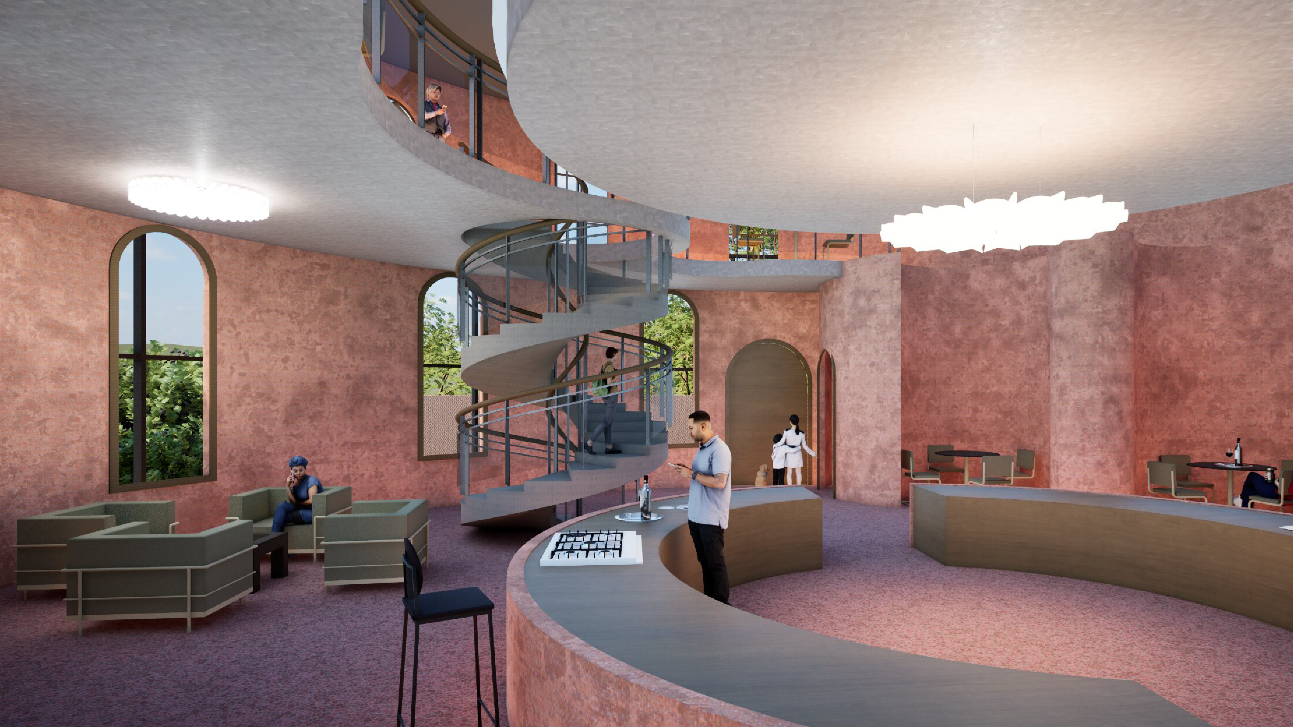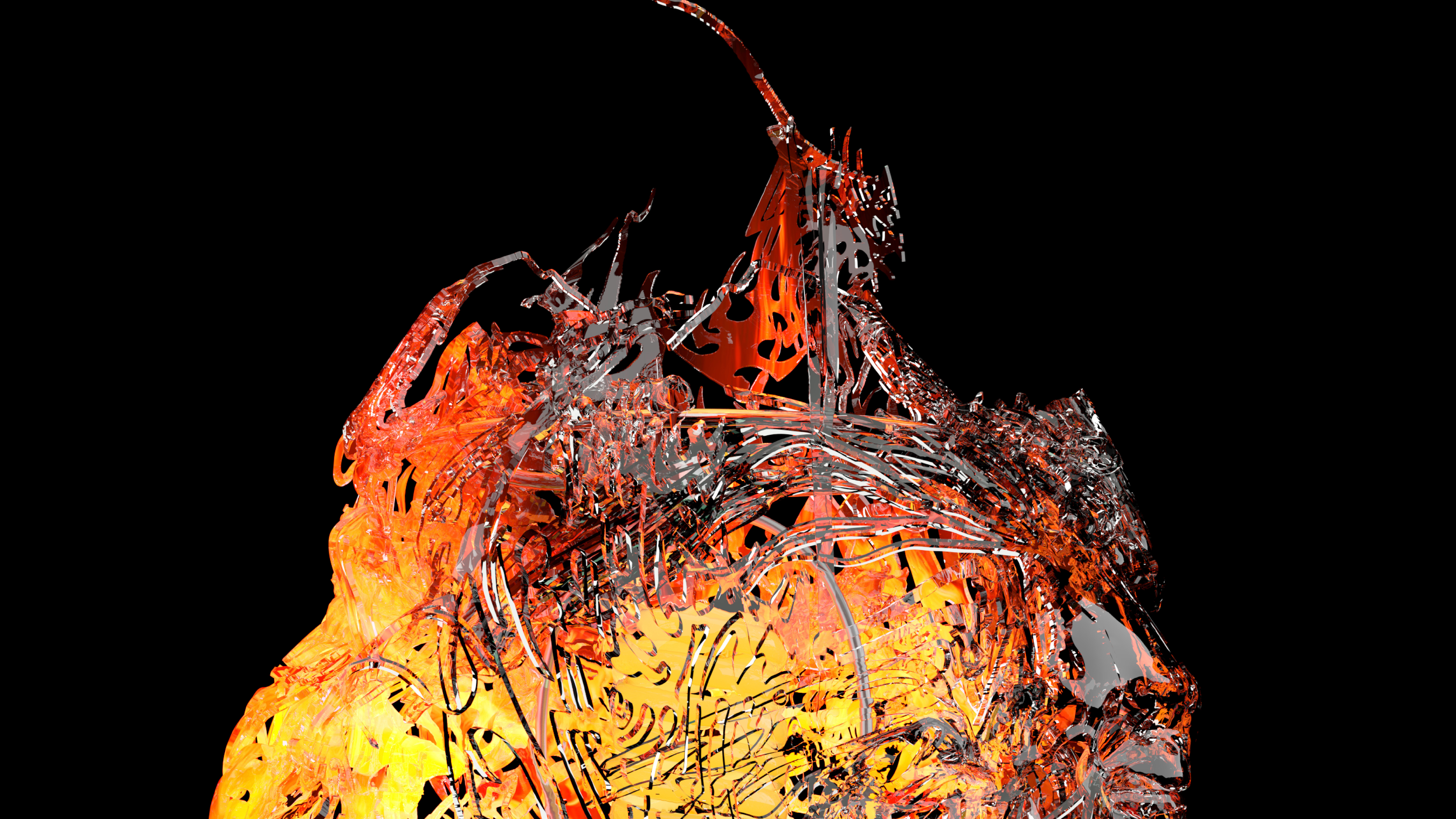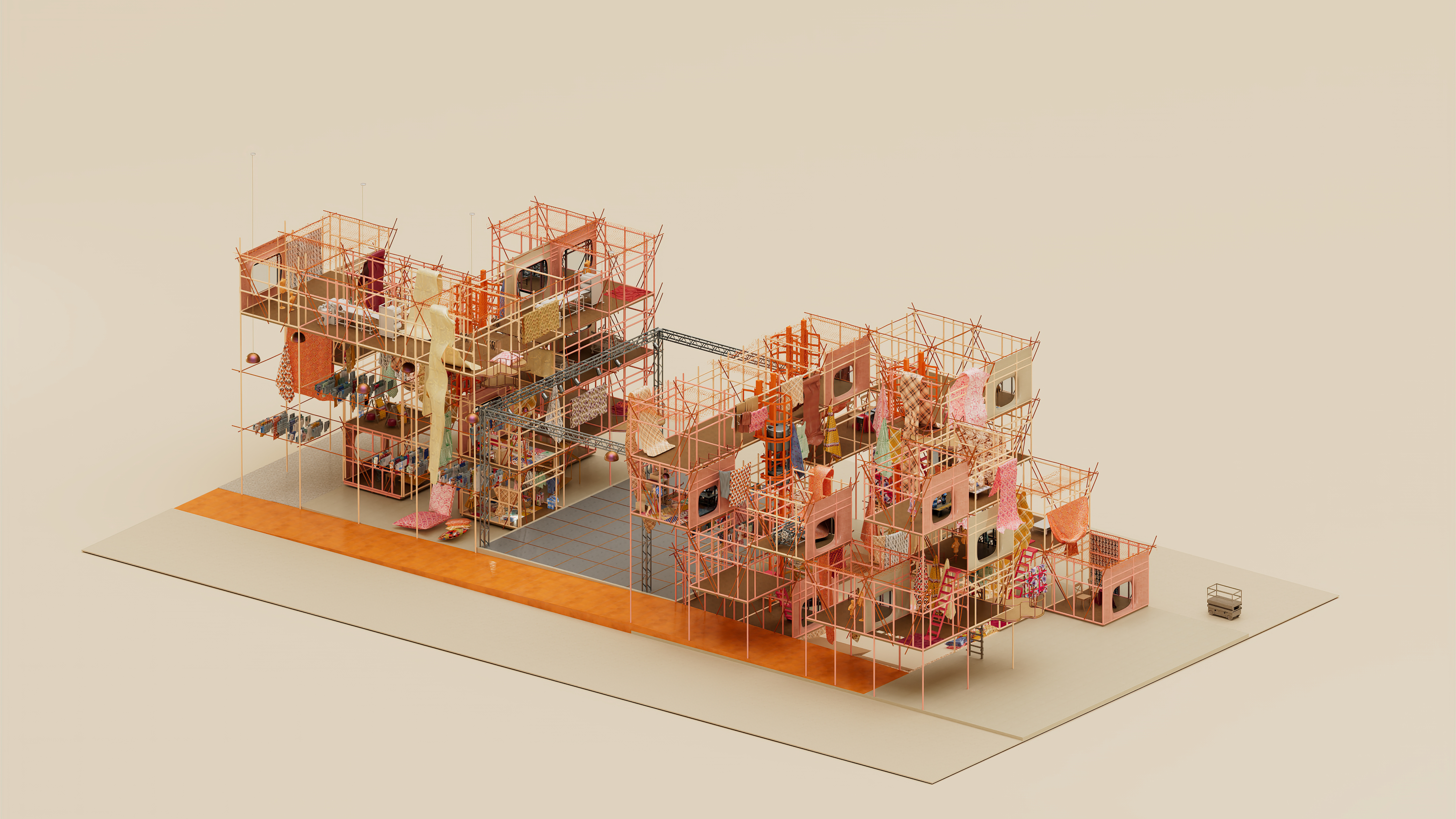During my three years of work experience, I collaborated closely with clients, consultants, and site engineers, ensuring seamless communication and efficient execution across diverse ongoing projects. I supported the Principal Architect and Project Manager by preparing detailed drawings and documentation in line with the firm’s standardized practices. My role demanded a thorough understanding of technical intricacies, enabling me to perform project duties effectively, review all technical details—including structural, plumbing, electrical, and HVAC systems—and ensure that all drawings were accurate and delivered on schedule for reference, approval, or execution. I also coordinated and participated in site visits and meetings while meticulously organizing AutoCAD & Revit files.
My software expertise includes advanced proficiency in Revit, Rhino, AutoCAD, Blender, and Cinema 4D, complemented by experience in CNC and 3D printing, which further enhanced my ability to model complex geometries and execute intricate design concepts.
